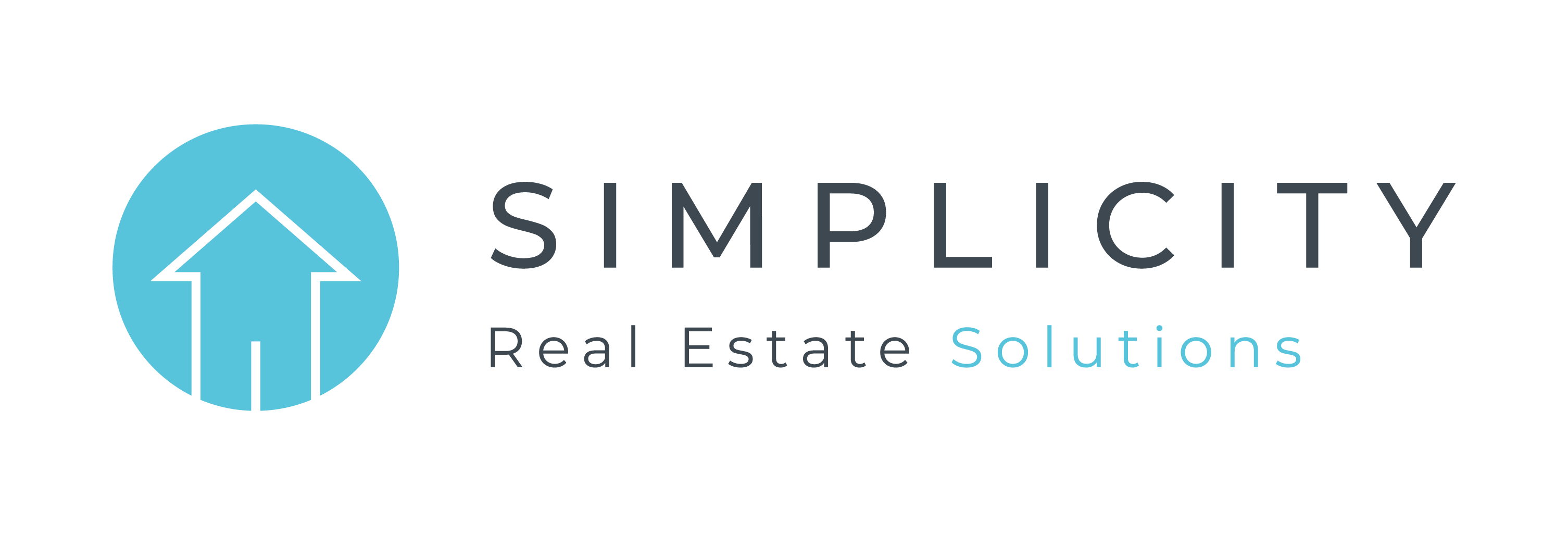4424 W Bronco Drive, Fayetteville, AR 72704

Property Overview
The Brady features an open living area designed for effortless entertaining. The living room flows into the kitchen and dining space, anchored by a fireplace. The kitchen includes quartz countertops, GE stainless steel appliances, and a walk-in pantry. A mudroom and powder bath complete the first floor. Engineered wood flooring extends through the living room, kitchen, dining area, and mudroom. Upstairs, the private owner’s suite offers a tray ceiling, a spacious bath with double vanities, a walk-in shower, and a walk-in closet. Two guest bedrooms share a full bath with a double vanity, linen closet, and tub/shower combo. The laundry room and extra storage closet are also upstairs. This home includes a fenced yard, blinds, and gutters. Located off Rupple Road in Towne West, just across from John L. Colbert Middle School, it is minutes from the University of Arkansas, Wedington, I-49, and Farmington. Plus, get $3,500 toward closing costs with our preferred lender. *Agent Owned*
Property Details
Neighborhood Map
Nearby Businesses
Home Details
Estimate Your Monthly Payment
Sign in to save favorites and notes.
Listing provided courtesy of Carlton Realty, Inc.
Information last updated April 18, 2025 9:01 AM .
IDX information is provided exclusively for consumers’ personal, non-commercial use and may not be used for any purpose other than to identify prospective properties consumers may be interested in purchasing. Information is deemed reliable but not guaranteed and should be independently verified. All properties are subject to prior sale, change, or withdrawal.
© 2025 Northwest Arkansas Board of REALTORS® MLS. All rights reserved.
